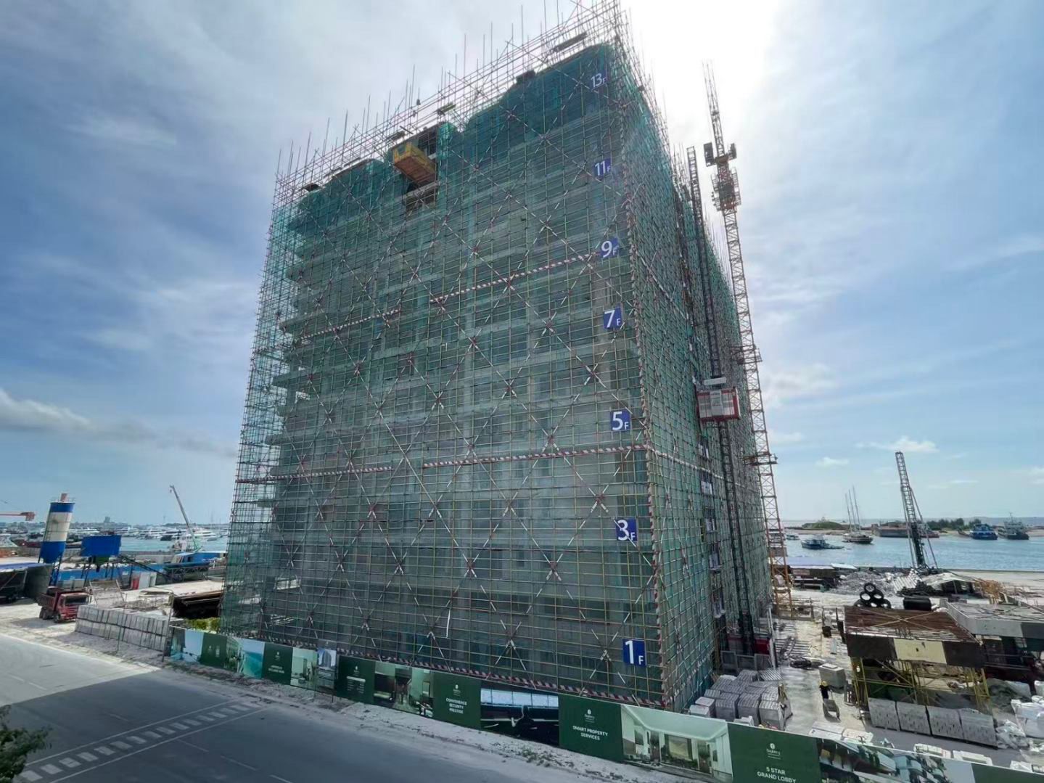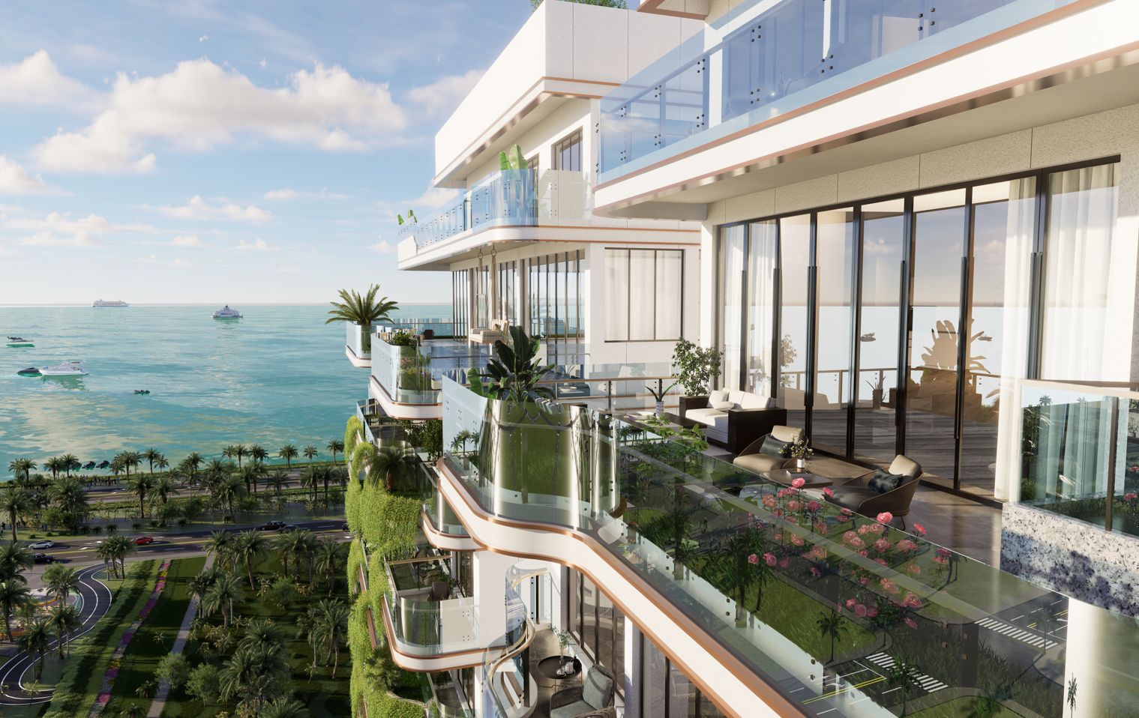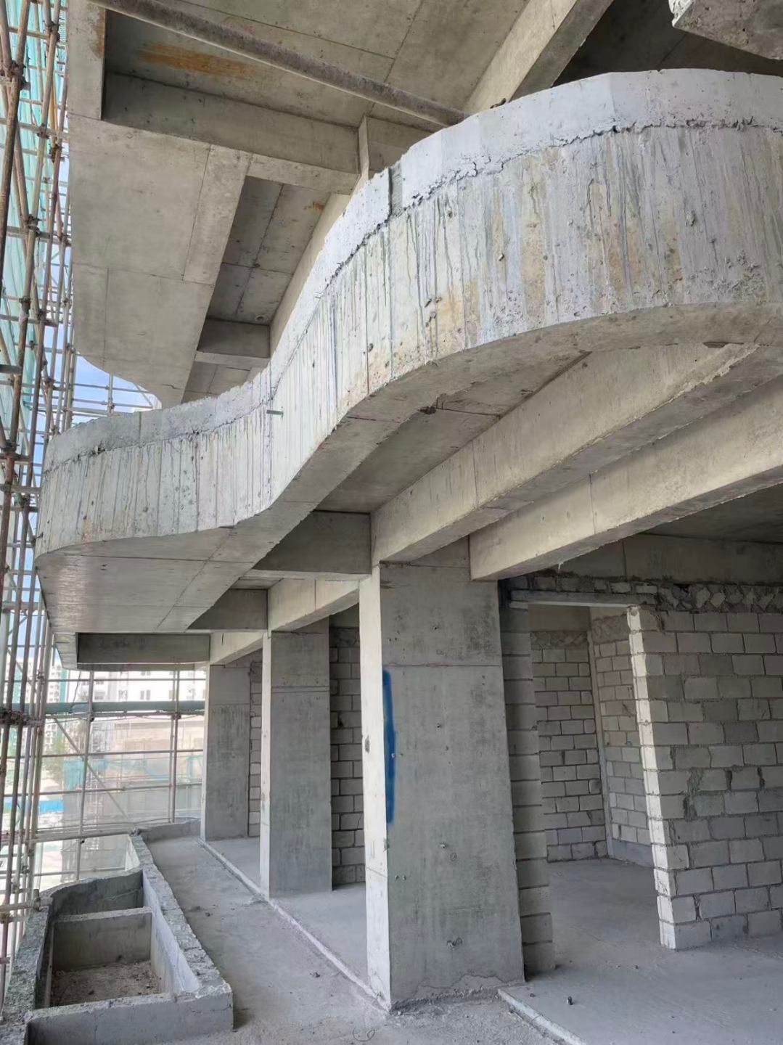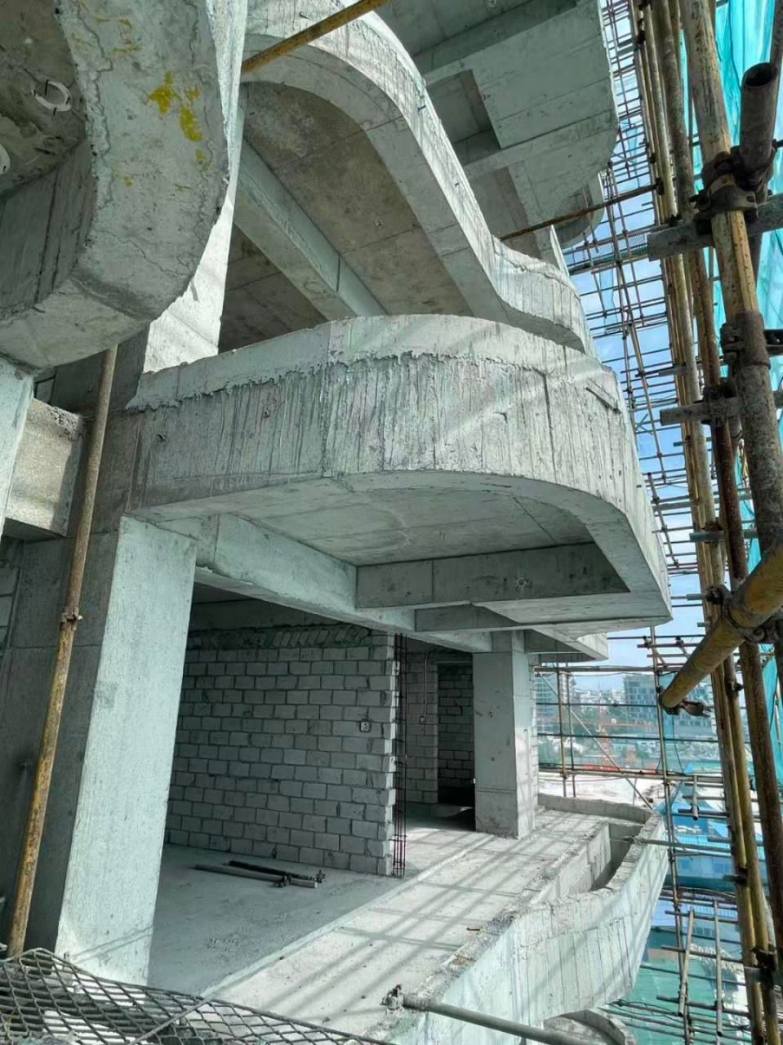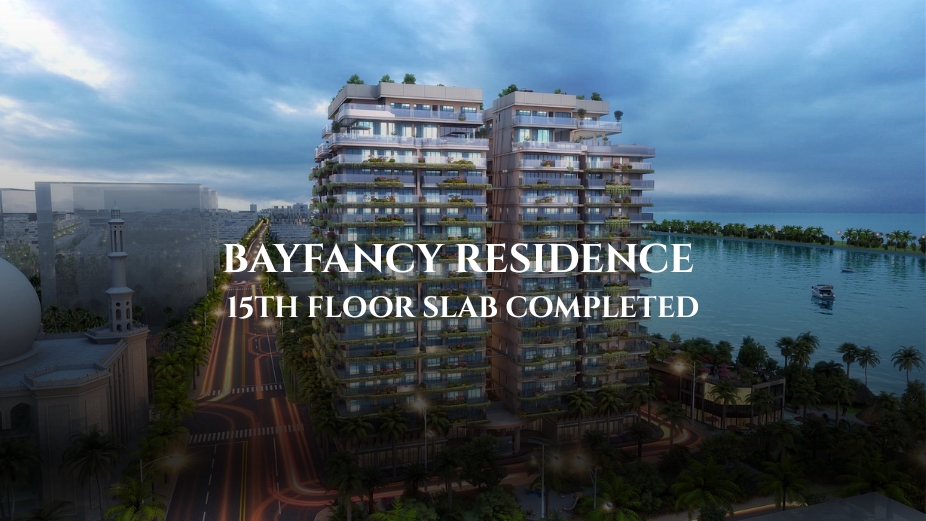
Bayfancy Residence – 15F Slab completed
Update
26th-August-2025
🏗️ Bayfancy Residence – 15F Slab Completed
📅 August 26, 2025
📊 Current Construction Progress:
• ✅ Completion of 15F slab concrete pouring
• ✅ Masonry works on the 5F fully completed
🔧 Ongoing Operations:
• 🔄 Reinforcement and formwork installation for the 16F slab in progress
• 📶 Masonry works on the 6F 80% completed
🌿 Architectural Design Concept: Alternating Balconies & Vertical Greening Planters
🌀 Alternating Balconies Design
The balconies feature an asymmetrical, curvilinear layout that creates rich visual interest on the building’s elevation. With select areas extending up to 6 meters in height, the design enhances the sense of openness, floods interior spaces with natural light, and strengthens visual and spatial continuity between indoors and outdoors.
🌱 Vertical Greening Planters
▫️ Integrated Architectural Design: The vertical planting system is seamlessly formed as part of the balcony structure, maintaining a clean and unified aesthetic across all exterior surfaces.
The building’s exterior is defined by soft, flowing curves that harmonize the alternating balconies with embedded planters. Beyond ensuring structural integrity and functional living conditions, the design incorporates elements of tropical ecology, reflecting the unique coastal landscape and regional identity of the Maldives.
✨ Bayfancy Residence remains steadfast in its mission to "create personalized smart luxury living," meticulously crafting benchmark-quality residences.
🌟 Our team is consistently dedicated to refining residential environments and crafting superior lifestyles for our residents.
